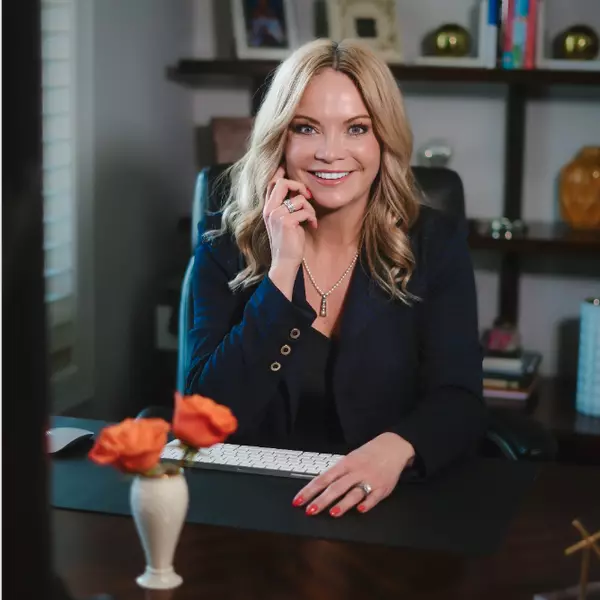$470,000
$470,000
For more information regarding the value of a property, please contact us for a free consultation.
6171 Busch WAY Midland, NC 28107
3 Beds
3 Baths
2,422 SqFt
Key Details
Sold Price $470,000
Property Type Single Family Home
Sub Type Single Family Residence
Listing Status Sold
Purchase Type For Sale
Square Footage 2,422 sqft
Price per Sqft $194
Subdivision Pine Bluff
MLS Listing ID 4291191
Sold Date 09/17/25
Bedrooms 3
Full Baths 3
Construction Status Completed
HOA Fees $34/ann
HOA Y/N 1
Abv Grd Liv Area 2,422
Year Built 2024
Lot Size 0.270 Acres
Acres 0.27
Lot Dimensions 90x120
Property Sub-Type Single Family Residence
Property Description
Experience the ease of one-story living in this spacious 2,422 sq. ft. ranch, offering 3 bedrooms, 3 full baths, and a split floor plan for privacy. The open kitchen boasts white cabinets, stainless steel appliances, granite countertops, backsplash, and an entertaining bar that flows seamlessly into the family room. Additional features include a dining room, vinyl plank flooring, crown molding, and upgraded 60" fans in the main living area. The luxurious primary suite offers a spa-like bath with tiled shower and a CUSTOM walk-in closet. Thoughtful upgrades include blinds with custom curtain rods, built-in garage storage racks, extended patio, fully fenced backyard, and finishes beyond the builder's base model. Enjoy neighborhood amenities like a playground and sidewalks, plus convenient access to shopping, dining, parks, and recreation.
Location
State NC
County Cabarrus
Zoning RES
Rooms
Main Level Bedrooms 3
Interior
Interior Features Attic Stairs Pulldown, Breakfast Bar, Cable Prewire, Entrance Foyer, Open Floorplan, Pantry, Split Bedroom, Walk-In Closet(s), Other - See Remarks
Heating Electric, Heat Pump
Cooling Central Air, Electric
Flooring Carpet, Vinyl
Fireplace false
Appliance Dishwasher, Disposal, Electric Cooktop, Electric Range, Electric Water Heater, Exhaust Fan, Microwave
Laundry Electric Dryer Hookup, Inside, Laundry Room, Main Level, Washer Hookup
Exterior
Garage Spaces 2.0
Fence Back Yard, Fenced
Community Features Playground, Sidewalks
Roof Type Composition
Street Surface Concrete,Paved
Porch Front Porch, Patio
Garage true
Building
Lot Description Cleared, Level
Foundation Slab
Builder Name Smith Douglas Homes
Sewer County Sewer
Water County Water
Level or Stories One
Structure Type Brick Partial,Fiber Cement
New Construction false
Construction Status Completed
Schools
Elementary Schools Bethel
Middle Schools C.C. Griffin
High Schools Central Cabarrus
Others
HOA Name Superior Management
Senior Community false
Restrictions Architectural Review
Acceptable Financing Cash, Conventional, FHA, VA Loan
Listing Terms Cash, Conventional, FHA, VA Loan
Special Listing Condition None
Read Less
Want to know what your home might be worth? Contact us for a FREE valuation!

Our team is ready to help you sell your home for the highest possible price ASAP
© 2025 Listings courtesy of Canopy MLS as distributed by MLS GRID. All Rights Reserved.
Bought with Andrew Harris • My Townhome







