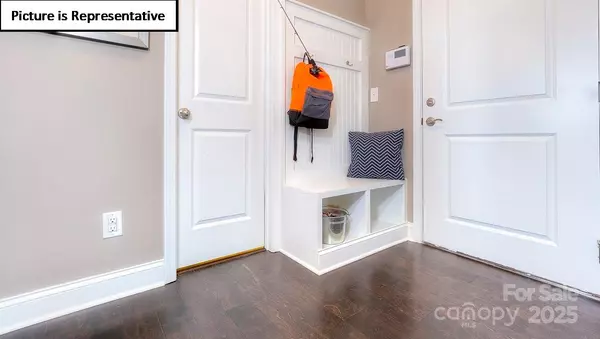$513,000
$513,890
0.2%For more information regarding the value of a property, please contact us for a free consultation.
1049 Merganser WAY Indian Trail, NC 28079
4 Beds
4 Baths
2,766 SqFt
Key Details
Sold Price $513,000
Property Type Single Family Home
Sub Type Single Family Residence
Listing Status Sold
Purchase Type For Sale
Square Footage 2,766 sqft
Price per Sqft $185
Subdivision Sanctuary At Southgate
MLS Listing ID 4237361
Sold Date 09/05/25
Style Traditional
Bedrooms 4
Full Baths 4
Construction Status Under Construction
HOA Fees $67/qua
HOA Y/N 1
Abv Grd Liv Area 2,766
Year Built 2025
Lot Size 6,969 Sqft
Acres 0.16
Lot Dimensions 60x120x60x120
Property Sub-Type Single Family Residence
Property Description
This stunning home showcases impeccable craftsmanship and attention to detail, offering a blend of harmonious style, functionality, and elegance. The London is perfect for those seeking a balance between tranquility and convenience. This home offers four bedrooms, four bathrooms and a two-car garage. The moment you step on the front porch and into the home you'll be greeted by a foyer that seamlessly integrates the living, dinning, and kitchen areas. The kitchen is equipped with stainless steel appliances, ample storage space, a pantry, and center island, perfect for cooking and casual dining. Adjacent to the living room is a bedroom that provides convenience. The primary suite features an en-suite bathroom with a seated luxury shower, dual vanities, and walk-in closet. The additional bedrooms provide comfort and privacy and share access to a secondary bathroom. A recreational room can be customized to your specific needs. Don't miss this opportunity to make the London your home.
Location
State NC
County Union
Zoning CZ-SF5
Rooms
Main Level Bedrooms 1
Interior
Interior Features Attic Stairs Pulldown, Cable Prewire, Kitchen Island, Open Floorplan, Walk-In Closet(s), Walk-In Pantry
Heating Electric, Forced Air, Heat Pump
Cooling Central Air
Flooring Carpet, Laminate, Tile, Vinyl
Fireplaces Type Family Room, Gas Vented
Fireplace true
Appliance Dishwasher, Disposal, Electric Oven, Exhaust Hood, Gas Cooktop, Gas Water Heater, Microwave, Plumbed For Ice Maker, Tankless Water Heater, Wall Oven
Laundry Electric Dryer Hookup, Upper Level, Washer Hookup
Exterior
Garage Spaces 2.0
Community Features Cabana, Outdoor Pool, Playground, Sidewalks, Walking Trails
Utilities Available Underground Utilities
Roof Type Shingle
Street Surface Concrete,Paved
Porch Covered, Patio
Garage true
Building
Foundation Slab
Builder Name DR Horton
Sewer County Sewer
Water County Water
Architectural Style Traditional
Level or Stories Two
Structure Type Fiber Cement,Stone Veneer
New Construction true
Construction Status Under Construction
Schools
Elementary Schools Unspecified
Middle Schools Unspecified
High Schools Unspecified
Others
HOA Name Cusick
Senior Community false
Special Listing Condition None
Read Less
Want to know what your home might be worth? Contact us for a FREE valuation!

Our team is ready to help you sell your home for the highest possible price ASAP
© 2025 Listings courtesy of Canopy MLS as distributed by MLS GRID. All Rights Reserved.
Bought with Non Member • Canopy Administration







