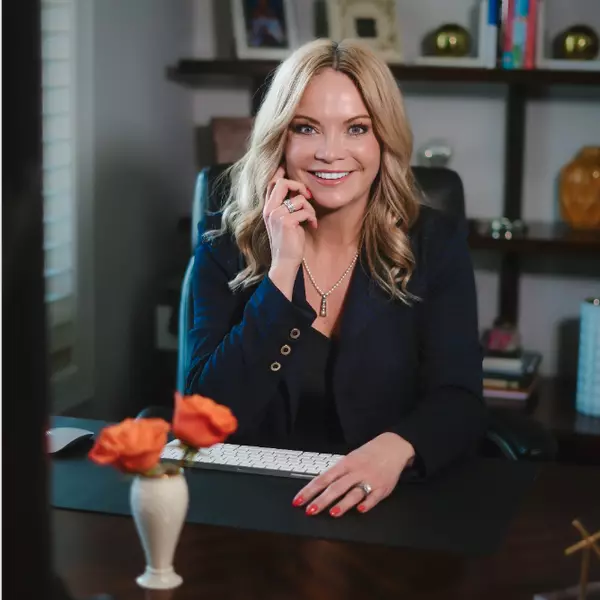$384,900
$384,900
For more information regarding the value of a property, please contact us for a free consultation.
104 Shields DR Lincolnton, NC 28092
3 Beds
2 Baths
1,974 SqFt
Key Details
Sold Price $384,900
Property Type Townhouse
Sub Type Townhouse
Listing Status Sold
Purchase Type For Sale
Square Footage 1,974 sqft
Price per Sqft $194
Subdivision Country Club Villas At Lincolnton
MLS Listing ID 4278530
Sold Date 09/05/25
Bedrooms 3
Full Baths 2
HOA Fees $187/mo
HOA Y/N 1
Abv Grd Liv Area 1,974
Year Built 2022
Lot Size 5,445 Sqft
Acres 0.125
Property Sub-Type Townhouse
Property Description
Welcome to this beautifully appointed end-unit townhouse in the desirable Country Club Villas community of Lincolnton. Offering over 1,900 sqft of one-level living, this 3-bed, 2-bath home features an open floor plan with LVP and tile flooring throughout. The spacious kitchen is a standout, complete with a large island with seating, quartz countertops, stainless steel appliances, walk-in pantry, and an extended buffet area—perfect for entertaining. The primary suite includes a generous walk-in closet, double vanity, private water closet, and a custom-tiled shower. Two additional bedrooms and a 2nd full bath provide ample space for guests or flex space needs. Step outside to enjoy the custom-built covered back patio, designed for year-round comfort and relaxation. With thoughtful finishes, an abundance of storage, and low-maintenance living in a sought-after location, this home offers the perfect blend of style and convenience. Don't miss your chance to make it yours!
Location
State NC
County Lincoln
Zoning RMF
Rooms
Main Level Bedrooms 3
Interior
Interior Features Kitchen Island, Open Floorplan, Pantry, Storage, Walk-In Closet(s), Walk-In Pantry
Heating Heat Pump
Cooling Heat Pump
Flooring Vinyl
Fireplace false
Appliance Dishwasher, Disposal, Electric Range, Exhaust Hood, Microwave, Plumbed For Ice Maker
Laundry Inside, Laundry Room, Main Level, Sink
Exterior
Garage Spaces 2.0
Community Features Walking Trails
Utilities Available Cable Available
Waterfront Description None
Street Surface Concrete,Paved
Porch Covered, Patio
Garage true
Building
Lot Description Corner Lot, End Unit
Foundation Slab
Sewer Public Sewer
Water City
Level or Stories One
Structure Type Synthetic Stucco
New Construction false
Schools
Elementary Schools S. Ray Lowder
Middle Schools Lincolnton
High Schools Lincolnton
Others
Pets Allowed Yes
HOA Name Kuester Management
Senior Community false
Restrictions Deed,Manufactured Home Not Allowed,Modular Not Allowed,Signage
Acceptable Financing Cash, Conventional, FHA, USDA Loan, VA Loan
Listing Terms Cash, Conventional, FHA, USDA Loan, VA Loan
Special Listing Condition None
Read Less
Want to know what your home might be worth? Contact us for a FREE valuation!

Our team is ready to help you sell your home for the highest possible price ASAP
© 2025 Listings courtesy of Canopy MLS as distributed by MLS GRID. All Rights Reserved.
Bought with Andi Jack • RE/MAX A-Team







