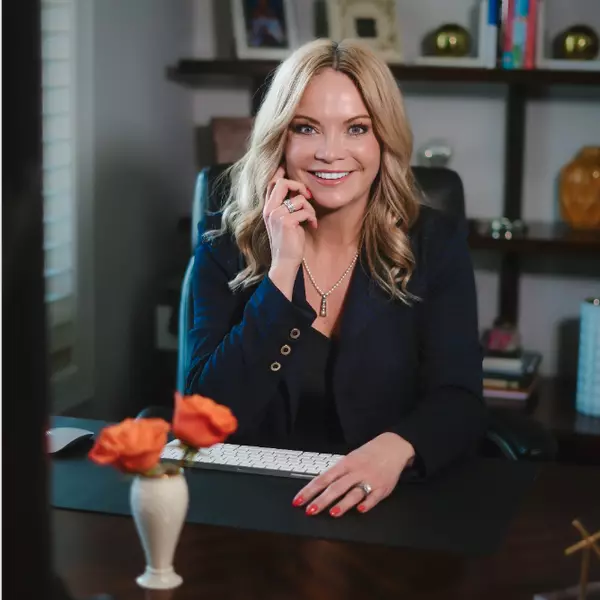$910,000
$935,000
2.7%For more information regarding the value of a property, please contact us for a free consultation.
193 Camptown RD Brevard, NC 28712
4 Beds
3 Baths
2,565 SqFt
Key Details
Sold Price $910,000
Property Type Single Family Home
Sub Type Single Family Residence
Listing Status Sold
Purchase Type For Sale
Square Footage 2,565 sqft
Price per Sqft $354
Subdivision Straus Park
MLS Listing ID 4231629
Sold Date 07/31/25
Bedrooms 4
Full Baths 3
HOA Fees $81/ann
HOA Y/N 1
Abv Grd Liv Area 1,774
Year Built 1999
Lot Size 0.390 Acres
Acres 0.39
Property Sub-Type Single Family Residence
Property Description
Immaculate Tudor-style home in the ever-desirable community of Straus Park. Straus Park is known for being one of the best-engineered communities in the region. Striking a harmonious balance with the natural beauty and conveniences of the Blue Ridge Mountains. Residents of Straus Park benefit from pedestrian-friendly sidewalks, nature trails, a private community lake/clubhouse, tennis courts, professional services, and a boutique grocery store. On top of that, residents enjoy ease of access to everything Brevard has to offer. The home itself has an attractive style and a fantastic layout providing one-level living. Between 2018 and 2020, the house underwent reasonable renovations to complement the ideal floor plan. Sprawling hardwood floors in the main communal areas lead to the great room, stone fireplace, and covered back porch overlooking the private wooded forest and protected green space. The renovated bathrooms include a primary bath, a walk-in shower, and floor-to-ceiling tile.
Location
State NC
County Transylvania
Zoning GR8
Rooms
Basement Daylight, Exterior Entry, Interior Entry, Partially Finished, Storage Space, Walk-Out Access, Walk-Up Access
Main Level Bedrooms 2
Interior
Interior Features Attic Stairs Pulldown, Built-in Features, Central Vacuum, Entrance Foyer, Garden Tub, Kitchen Island, Open Floorplan, Pantry, Split Bedroom, Storage, Walk-In Closet(s)
Heating Central, Natural Gas
Cooling Ceiling Fan(s), Central Air
Flooring Carpet, Tile, Wood
Fireplaces Type Living Room
Fireplace true
Appliance Dishwasher, Dryer, Electric Oven, Electric Range, Gas Water Heater, Microwave, Refrigerator, Washer, Washer/Dryer
Laundry Inside, Laundry Room, Main Level, Sink
Exterior
Garage Spaces 2.0
Community Features Clubhouse, Lake Access, Outdoor Pool, Tennis Court(s)
Utilities Available Electricity Connected, Natural Gas
Waterfront Description Beach - Public,Covered structure,Boat Slip – Community,Paddlesport Launch Site,Dock
Roof Type Shingle
Street Surface Concrete,Paved
Porch Covered, Deck, Front Porch, Patio, Porch, Rear Porch, Screened
Garage true
Building
Foundation Basement, Crawl Space, Slab
Sewer Public Sewer
Water City
Level or Stories One
Structure Type Hard Stucco
New Construction false
Schools
Elementary Schools Unspecified
Middle Schools Unspecified
High Schools Unspecified
Others
HOA Name IPM Corporation
Senior Community false
Restrictions Architectural Review,Building,Deed,Subdivision
Special Listing Condition None
Read Less
Want to know what your home might be worth? Contact us for a FREE valuation!

Our team is ready to help you sell your home for the highest possible price ASAP
© 2025 Listings courtesy of Canopy MLS as distributed by MLS GRID. All Rights Reserved.
Bought with Kathy Toomey • New View Realty






