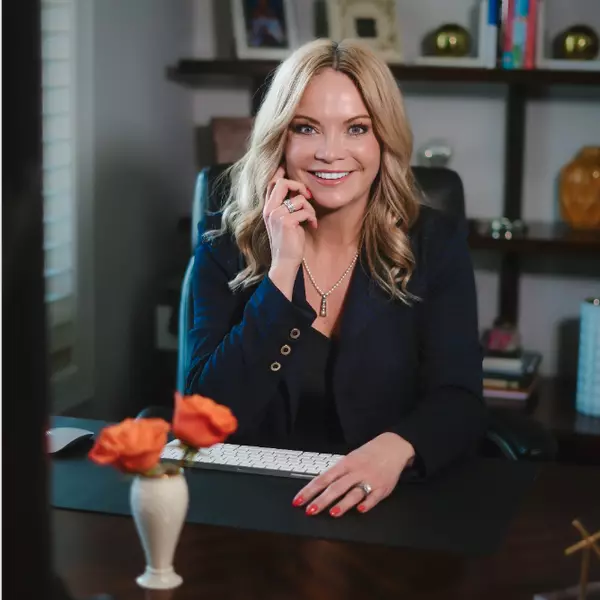$455,000
$475,000
4.2%For more information regarding the value of a property, please contact us for a free consultation.
17204 Caldwell Track DR Huntersville, NC 28078
4 Beds
3 Baths
2,074 SqFt
Key Details
Sold Price $455,000
Property Type Single Family Home
Sub Type Single Family Residence
Listing Status Sold
Purchase Type For Sale
Square Footage 2,074 sqft
Price per Sqft $219
Subdivision Caldwell Station
MLS Listing ID 4255038
Sold Date 07/31/25
Style Transitional
Bedrooms 4
Full Baths 2
Half Baths 1
HOA Fees $90/qua
HOA Y/N 1
Abv Grd Liv Area 2,074
Year Built 2011
Lot Size 6,534 Sqft
Acres 0.15
Lot Dimensions 113x61x112x61
Property Sub-Type Single Family Residence
Property Description
Inviting and spacious 4-bedroom home featuring a classic rocking chair front porch in Caldwell Station! The formal dining room showcases picture frame molding, while the open-concept kitchen boasts granite countertops, stainless steel appliances, recessed lighting and a breakfast area that flows effortlessly into the living room with a gas fireplace. Arched entry ways on main. All four bedrooms are located upstairs, including a generous primary suite with a vaulted ceiling, a soaking tub, separate shower, and a dual sink vanity. Bedroom 2 includes a walk-in closet & bedroom 4 offers flexible space—ideal as a bonus room. Laundry closet upstairs. Enjoy outdoor living with the patio and fully fenced backyard. Located in the vibrant Caldwell Station community with fantastic amenities—clubhouse, pool and multiple playgrounds! Easy access to Birkdale Village & I-77.
Location
State NC
County Mecklenburg
Zoning NR
Interior
Interior Features Garden Tub, Walk-In Closet(s)
Heating Central
Cooling Central Air
Flooring Carpet, Vinyl
Fireplaces Type Gas, Living Room
Fireplace true
Appliance Dishwasher, Electric Range, Microwave, Refrigerator, Washer/Dryer
Laundry Laundry Closet, Upper Level
Exterior
Garage Spaces 2.0
Fence Fenced
Community Features Clubhouse, Fitness Center, Outdoor Pool, Picnic Area, Playground
Roof Type Composition
Street Surface Concrete,Paved
Porch Patio, Porch
Garage true
Building
Lot Description Wooded
Foundation Slab
Sewer Public Sewer
Water City
Architectural Style Transitional
Level or Stories Two
Structure Type Vinyl
New Construction false
Schools
Elementary Schools J.V. Washam
Middle Schools Bailey
High Schools William Amos Hough
Others
HOA Name Alluvia HOA Management
Senior Community false
Acceptable Financing Cash, Conventional, FHA, VA Loan
Listing Terms Cash, Conventional, FHA, VA Loan
Special Listing Condition None
Read Less
Want to know what your home might be worth? Contact us for a FREE valuation!

Our team is ready to help you sell your home for the highest possible price ASAP
© 2025 Listings courtesy of Canopy MLS as distributed by MLS GRID. All Rights Reserved.
Bought with Eyla Payzilova • Coldwell Banker Realty






