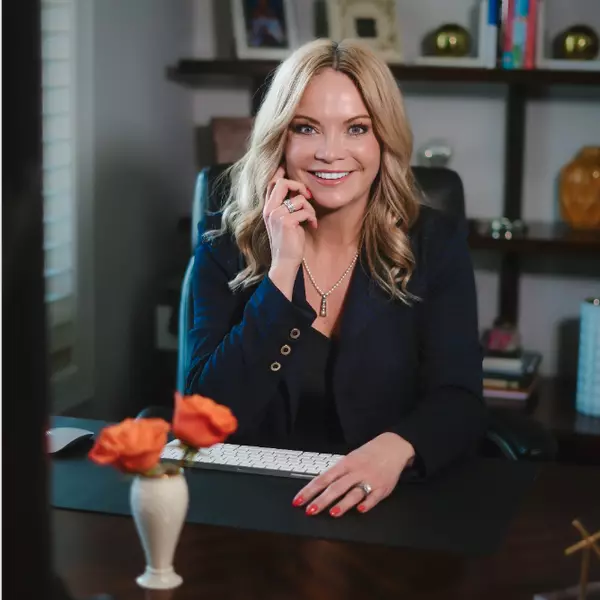$475,000
$485,000
2.1%For more information regarding the value of a property, please contact us for a free consultation.
7020 Leesburg RD Charlotte, NC 28215
5 Beds
4 Baths
2,829 SqFt
Key Details
Sold Price $475,000
Property Type Single Family Home
Sub Type Single Family Residence
Listing Status Sold
Purchase Type For Sale
Square Footage 2,829 sqft
Price per Sqft $167
Subdivision Ravenwood
MLS Listing ID 4272446
Sold Date 07/17/25
Bedrooms 5
Full Baths 3
Half Baths 1
Abv Grd Liv Area 2,829
Year Built 1973
Lot Size 0.422 Acres
Acres 0.422
Property Sub-Type Single Family Residence
Property Description
Stately all-brick traditional home on beautiful corner lot has had some updating and is meticulously kept. Enter into the foyer flanked by LR & inviting family rm. You will be impressed by the gleaming wood floors, updated kitchen, pretty dining room and large open family room with a wood burning fireplace. Main level flex space currently being used as MIL suite would make a nice main level primary suite, a great playroom, office or even an airbnb. It has its own entrance but can also be accessed from inside the home. Upstairs offers a primary suite w/updated bath, & 3 additional bedrooms, updated hall bath & generous laundry space. You will not believe how big the screen porch is that overlooks a spacious yard, flowering plants & trees. Inviting pergola for enjoying any time of day! This home has it all! Tons of space to spread out, lots of storage, & lovely outdoor spaces too! Don't miss the large workshop/storage barn complete w/electricity, mini split HVAC system, loft storage.
Location
State NC
County Mecklenburg
Zoning N1-A
Rooms
Guest Accommodations Exterior Connected,Interior Connected,Main Level,Separate Kitchen Facilities,Separate Living Quarters
Main Level Bedrooms 1
Interior
Interior Features Attic Stairs Pulldown
Heating Central
Cooling Central Air
Flooring Carpet, Wood
Fireplaces Type Family Room, Wood Burning
Fireplace true
Appliance Dishwasher, Disposal, Electric Range, Electric Water Heater, Microwave, Plumbed For Ice Maker, Refrigerator with Ice Maker
Laundry Laundry Closet, Upper Level
Exterior
Utilities Available Cable Available, Electricity Connected, Natural Gas
Roof Type Composition
Street Surface Concrete,Paved
Porch Rear Porch, Screened
Garage false
Building
Lot Description Corner Lot
Foundation Crawl Space
Sewer Public Sewer
Water City
Level or Stories Two
Structure Type Brick Partial,Hardboard Siding
New Construction false
Schools
Elementary Schools Unspecified
Middle Schools Unspecified
High Schools Unspecified
Others
Senior Community false
Acceptable Financing Cash, Conventional, FHA, VA Loan
Listing Terms Cash, Conventional, FHA, VA Loan
Special Listing Condition None
Read Less
Want to know what your home might be worth? Contact us for a FREE valuation!

Our team is ready to help you sell your home for the highest possible price ASAP
© 2025 Listings courtesy of Canopy MLS as distributed by MLS GRID. All Rights Reserved.
Bought with Diana Kayar • Keller Williams South Park






