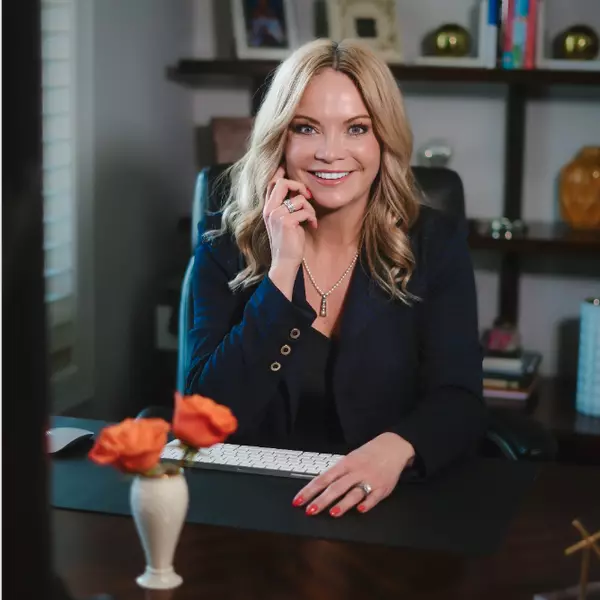$289,000
$289,000
For more information regarding the value of a property, please contact us for a free consultation.
80 Laurel Canyon RD Franklin, NC 28734
2 Beds
3 Baths
1,387 SqFt
Key Details
Sold Price $289,000
Property Type Single Family Home
Sub Type Single Family Residence
Listing Status Sold
Purchase Type For Sale
Square Footage 1,387 sqft
Price per Sqft $208
Subdivision Laurel Canyon Estates
MLS Listing ID 4270579
Sold Date 07/24/25
Bedrooms 2
Full Baths 2
Half Baths 1
Abv Grd Liv Area 1,008
Year Built 1973
Lot Size 1.240 Acres
Acres 1.24
Property Sub-Type Single Family Residence
Property Description
Escape to the mountains in this charming 2-bedroom, 2.5-bath home, where historically cooler temperatures during summer make it the ideal getaway. Located in a peaceful, unrestricted neighborhood, the home offers flexibility as a primary residence, seasonal retreat, or vacation rental. The main level features a spacious open-concept design with cathedral ceilings, a primary ensuite bedroom with walk-in closet, and a guest room with easy access to a full separate bath. Spiral staircase leads to the finished walkout basement, complete with a rec room, bunk area, laundry room, and half bath. Outside, enjoy a large flat yard with a fire pit and spacious open deck with gates. Additional storage: 1-car attached garage, large 2-bay metal building, and she-shed/workshop with a covered porch. The property is minutes to the Cullasaja River, waterfalls, and outdoor activities, 20+/- minutes from downtown Franklin or Lake Glenville, and 35 minutes from the resort towns of Highlands and Cashiers.
Location
State NC
County Macon
Zoning R
Rooms
Basement Daylight, Finished, Interior Entry, Walk-Out Access
Guest Accommodations None
Main Level Bedrooms 2
Interior
Interior Features Open Floorplan, Pantry, Walk-In Closet(s)
Heating Baseboard, Electric, Space Heater
Cooling Ceiling Fan(s), Window Unit(s)
Flooring Laminate, Tile
Fireplaces Type Gas Log, Great Room, Propane, Recreation Room, Wood Burning, Other - See Remarks
Fireplace true
Appliance Dishwasher, Dryer, Electric Range, Electric Water Heater, Microwave, Refrigerator, Washer, Washer/Dryer
Laundry In Basement, Laundry Room, Sink
Exterior
Exterior Feature Fire Pit, Storage
Garage Spaces 3.0
Community Features None
Utilities Available Electricity Connected, Propane
Roof Type Metal
Street Surface Concrete,Dirt,Gravel,Paved
Porch Deck, Front Porch, Side Porch, Wrap Around
Garage true
Building
Lot Description Cleared, Level, Wooded
Foundation Basement
Sewer Septic Installed
Water Well
Level or Stories One
Structure Type Vinyl
New Construction false
Schools
Elementary Schools Unspecified
Middle Schools Unspecified
High Schools Unspecified
Others
Senior Community false
Restrictions No Restrictions
Acceptable Financing Cash, Conventional
Listing Terms Cash, Conventional
Special Listing Condition None
Read Less
Want to know what your home might be worth? Contact us for a FREE valuation!

Our team is ready to help you sell your home for the highest possible price ASAP
© 2025 Listings courtesy of Canopy MLS as distributed by MLS GRID. All Rights Reserved.
Bought with Rashaune De La Cruz • Vignette Realty






