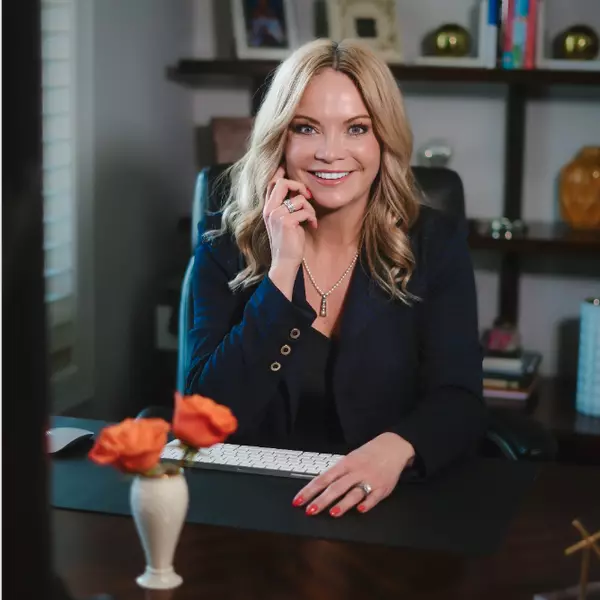$526,330
$526,330
For more information regarding the value of a property, please contact us for a free consultation.
7153 Chamberlain DR Harrisburg, NC 28075
3 Beds
3 Baths
2,150 SqFt
Key Details
Sold Price $526,330
Property Type Single Family Home
Sub Type Single Family Residence
Listing Status Sold
Purchase Type For Sale
Square Footage 2,150 sqft
Price per Sqft $244
Subdivision Encore At Harmony
MLS Listing ID 4233695
Sold Date 06/25/25
Bedrooms 3
Full Baths 2
Half Baths 1
Construction Status Under Construction
HOA Fees $240/mo
HOA Y/N 1
Abv Grd Liv Area 2,150
Year Built 2025
Lot Size 7,666 Sqft
Acres 0.176
Property Sub-Type Single Family Residence
Property Description
Welcome to effortless living in this stunning home nestled in a premier 55+ community, where landscape maintenance is included for a truly low-maintenance lifestyle. This 3-bedroom, 2.5-bath residence features a covered porch, a private study with French doors, and an owner's retreat with a tray ceiling, luxury vinyl plank flooring, and a zero-entry shower for easy accessibility. The gourmet kitchen boasts Frigidaire Gallery appliances, perfect for both everyday cooking and entertaining. Completing the home is a 2-car garage and a convenient drop zone, adding both functionality and style to this thoughtfully designed retreat.
Location
State NC
County Cabarrus
Zoning RM
Rooms
Main Level Bedrooms 3
Interior
Interior Features Kitchen Island, Open Floorplan, Pantry, Walk-In Closet(s)
Heating Natural Gas
Cooling Central Air
Flooring Carpet, Tile, Vinyl
Fireplace false
Appliance Dishwasher, Exhaust Hood, Gas Cooktop, Microwave, Wall Oven
Laundry Laundry Room, Main Level
Exterior
Garage Spaces 2.0
Community Features Fifty Five and Older, Cabana, Outdoor Pool, Picnic Area, Playground, Sidewalks
Utilities Available Cable Available, Electricity Connected, Natural Gas
Roof Type Shingle
Street Surface Concrete,Paved
Porch Covered, Rear Porch
Garage true
Building
Foundation Slab
Builder Name David Weekley Home
Sewer County Sewer
Water County Water
Level or Stories One
Structure Type Fiber Cement,Stone Veneer
New Construction true
Construction Status Under Construction
Schools
Elementary Schools Unspecified
Middle Schools Unspecified
High Schools Unspecified
Others
HOA Name Superior Association Management
Senior Community true
Acceptable Financing Cash, Conventional, FHA, VA Loan
Listing Terms Cash, Conventional, FHA, VA Loan
Special Listing Condition None
Read Less
Want to know what your home might be worth? Contact us for a FREE valuation!

Our team is ready to help you sell your home for the highest possible price ASAP
© 2025 Listings courtesy of Canopy MLS as distributed by MLS GRID. All Rights Reserved.
Bought with Lora Stern • EXP Realty LLC Ballantyne





