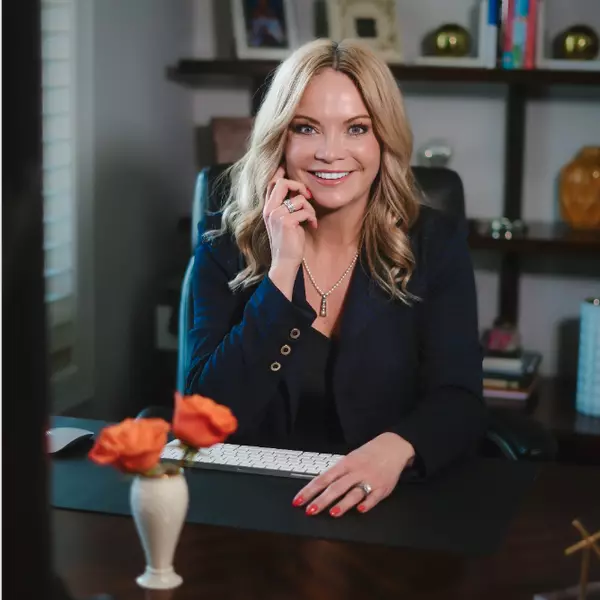$1,350,000
$1,297,000
4.1%For more information regarding the value of a property, please contact us for a free consultation.
17924 River Ford DR Davidson, NC 28036
4 Beds
4 Baths
3,220 SqFt
Key Details
Sold Price $1,350,000
Property Type Single Family Home
Sub Type Single Family Residence
Listing Status Sold
Purchase Type For Sale
Square Footage 3,220 sqft
Price per Sqft $419
Subdivision River Run
MLS Listing ID 4252463
Sold Date 06/03/25
Style Ranch
Bedrooms 4
Full Baths 3
Half Baths 1
HOA Fees $77/ann
HOA Y/N 1
Abv Grd Liv Area 3,220
Year Built 1993
Lot Size 0.350 Acres
Acres 0.35
Property Sub-Type Single Family Residence
Property Description
A rare find in the heart of the River Run Golf Community, this fully renovated 1½-story ranch home on the 11th fairway is sure to impress. Cooks delight in the gourmet kitchen which boasts all Viking appliances, a six-burner gas range with dual ovens, oversized island and abundant custom cabinetry. The spacious great room features vaulted ceilings with gorgeous wood beams and a remote controlled tv mount. The flexible floor plan includes a Jack-and-Jill suite currently configured as an office and bedroom (easily converted back). Plenty of storage space, including a walk-in attic. Upstairs, step into a dedicated home-theater room with surround sound and stadium seating. Outside, enjoy professionally landscaped grounds, a new Trex deck, a patio with relaxing outdoor fireplace and sitting area, and a pergola-covered kitchen outfitted with a Coyote 36" gas grill, dual side burners, refrigerator and ample storage. This community offers golf, tennis, pools, and a plethora of activities.
Location
State NC
County Mecklenburg
Zoning C
Rooms
Main Level Bedrooms 3
Interior
Interior Features Attic Walk In, Breakfast Bar, Walk-In Closet(s)
Heating Forced Air, Natural Gas
Cooling Central Air, Zoned
Flooring Carpet, Tile, Wood
Fireplaces Type Gas, Gas Vented, Great Room, Outside, Wood Burning
Fireplace true
Appliance Bar Fridge, Convection Oven, Dishwasher, Disposal, Double Oven, Exhaust Hood, Gas Range, Gas Water Heater, Microwave, Refrigerator with Ice Maker, Self Cleaning Oven, Tankless Water Heater, Washer/Dryer
Laundry Main Level
Exterior
Exterior Feature In-Ground Irrigation, Outdoor Kitchen
Garage Spaces 2.0
Fence Back Yard, Fenced
Community Features Clubhouse, Fitness Center, Game Court, Golf, Outdoor Pool, Playground, Sport Court, Street Lights, Tennis Court(s), Walking Trails
Utilities Available Cable Connected, Electricity Connected, Natural Gas, Underground Utilities
Roof Type Shingle
Street Surface Concrete,Paved
Porch Deck, Patio
Garage true
Building
Lot Description On Golf Course
Foundation Crawl Space
Sewer Public Sewer
Water City
Architectural Style Ranch
Level or Stories One and One Half
Structure Type Brick Full
New Construction false
Schools
Elementary Schools Davidson K-8
Middle Schools Bailey
High Schools William Amos Hough
Others
HOA Name River Run Property Mngt.
Senior Community false
Special Listing Condition None
Read Less
Want to know what your home might be worth? Contact us for a FREE valuation!

Our team is ready to help you sell your home for the highest possible price ASAP
© 2025 Listings courtesy of Canopy MLS as distributed by MLS GRID. All Rights Reserved.
Bought with Christy Walker • Keller Williams Lake Norman






