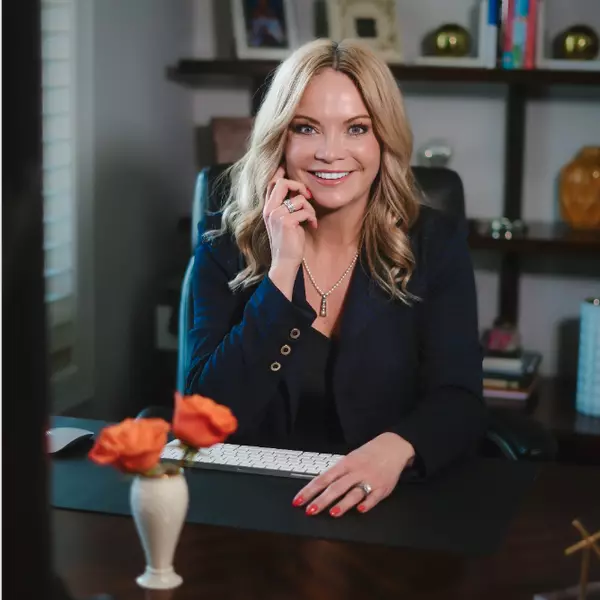$442,000
$442,000
For more information regarding the value of a property, please contact us for a free consultation.
3026 Colony Ridge DR Gastonia, NC 28056
4 Beds
4 Baths
2,485 SqFt
Key Details
Sold Price $442,000
Property Type Single Family Home
Sub Type Single Family Residence
Listing Status Sold
Purchase Type For Sale
Square Footage 2,485 sqft
Price per Sqft $177
Subdivision Colony Ridge
MLS Listing ID 4073240
Sold Date 03/15/24
Style Transitional
Bedrooms 4
Full Baths 3
Half Baths 1
Abv Grd Liv Area 2,485
Year Built 1994
Lot Size 0.360 Acres
Acres 0.36
Lot Dimensions 100x158x100x158
Property Sub-Type Single Family Residence
Property Description
A wonderful opportunity to live in Colony Ridge! Well maintained, full brick home recently updated! 4 bedrooms, 3.5 baths. Hardwood floors throughout the main area, freshly painted walls. Spacious kitchen features granite, stainless appliances, island, professionally painted cabinets with modern backsplash. Updated powder room. Drop zone. Screened porch, 300sf deck. Over sized garage. Fenced level lot with lovely mature trees.
Location
State NC
County Gaston
Zoning R2
Interior
Interior Features Attic Stairs Pulldown, Drop Zone, Entrance Foyer, Garden Tub, Kitchen Island, Pantry, Tray Ceiling(s), Walk-In Closet(s)
Heating Central, Forced Air, Natural Gas
Cooling Ceiling Fan(s), Central Air, Electric
Flooring Carpet, Vinyl, Wood
Fireplaces Type Family Room, Gas Log
Fireplace true
Appliance Dishwasher, Disposal, Electric Range, Gas Water Heater, Microwave, Refrigerator
Laundry Laundry Closet, Main Level
Exterior
Exterior Feature In-Ground Irrigation
Garage Spaces 2.0
Fence Back Yard, Fenced
Community Features Street Lights
Utilities Available Cable Available, Gas
Roof Type Shingle
Street Surface Concrete,Paved
Porch Deck, Rear Porch, Screened
Garage true
Building
Lot Description Level, Wooded
Foundation Crawl Space
Sewer Public Sewer
Water City
Architectural Style Transitional
Level or Stories Two
Structure Type Brick Full
New Construction false
Schools
Elementary Schools Robinson
Middle Schools Cramerton
High Schools Forestview
Others
Senior Community false
Restrictions Deed
Acceptable Financing Cash, Conventional, FHA, VA Loan
Listing Terms Cash, Conventional, FHA, VA Loan
Special Listing Condition None
Read Less
Want to know what your home might be worth? Contact us for a FREE valuation!

Our team is ready to help you sell your home for the highest possible price ASAP
© 2025 Listings courtesy of Canopy MLS as distributed by MLS GRID. All Rights Reserved.
Bought with Meg Grayson • Coldwell Banker Mountain View






