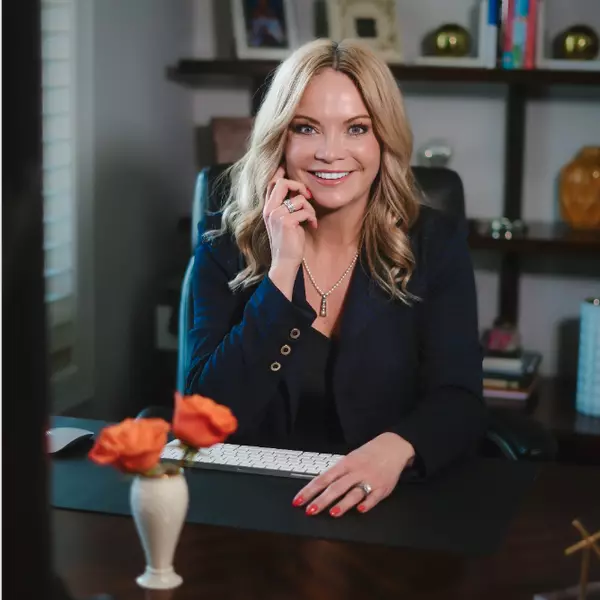$299,000
$299,999
0.3%For more information regarding the value of a property, please contact us for a free consultation.
6133 Cutwater CIR Charlotte, NC 28269
3 Beds
3 Baths
1,599 SqFt
Key Details
Sold Price $299,000
Property Type Townhouse
Sub Type Townhouse
Listing Status Sold
Purchase Type For Sale
Square Footage 1,599 sqft
Price per Sqft $186
Subdivision Dillon Lakes
MLS Listing ID 3935299
Sold Date 05/23/23
Style Contemporary
Bedrooms 3
Full Baths 2
Half Baths 1
HOA Fees $135/mo
HOA Y/N 1
Abv Grd Liv Area 1,599
Year Built 2021
Lot Size 1,742 Sqft
Acres 0.04
Property Sub-Type Townhouse
Property Description
**Multiple Offers Received. Highest and Best by Sunday (4/16) at 10am** Welcome to 6133 Cutwater Circle! This beautiful townhome, which is barely two years old, has a lower level which includes a fully finished rec room and a one car garage. Going up the steps to the main level, it features a large, open great room, specious dining area, half bathroom and a beautiful, updated kitchen. The upstairs has all three bedroom, both of the full bathrooms, and the laundry area. When you go out of the back door, you're greeted with views of two lakes and a nice patio area. The community also features a community playground and paved walkways. Convenient to I-85, I-77, and just a short distance from uptown Charlotte.
Location
State NC
County Mecklenburg
Building/Complex Name Dillon Lakes
Zoning UR2CD
Interior
Interior Features Cable Prewire, Garden Tub, Kitchen Island, Tray Ceiling(s), Walk-In Closet(s)
Heating Heat Pump
Cooling Heat Pump
Flooring Carpet, Vinyl
Fireplace false
Appliance Dishwasher, Disposal, Dryer, Electric Oven, Electric Range, Electric Water Heater, ENERGY STAR Qualified Washer, ENERGY STAR Qualified Dishwasher, ENERGY STAR Qualified Dryer, ENERGY STAR Qualified Refrigerator, Microwave, Plumbed For Ice Maker, Washer
Laundry Upper Level
Exterior
Garage Spaces 1.0
Community Features Playground, Sidewalks, Street Lights
Waterfront Description None
Roof Type Composition
Street Surface Concrete
Porch Patio
Garage true
Building
Foundation Slab
Sewer Public Sewer
Water City
Architectural Style Contemporary
Level or Stories Three
Structure Type Vinyl
New Construction false
Schools
Elementary Schools Statesville Road
Middle Schools Ranson
High Schools West Charlotte
Others
HOA Name Dillion Lakes HOA, Inc.
Senior Community false
Restrictions No Restrictions
Acceptable Financing Cash, Conventional, FHA, USDA Loan, VA Loan
Listing Terms Cash, Conventional, FHA, USDA Loan, VA Loan
Special Listing Condition None
Read Less
Want to know what your home might be worth? Contact us for a FREE valuation!

Our team is ready to help you sell your home for the highest possible price ASAP
© 2025 Listings courtesy of Canopy MLS as distributed by MLS GRID. All Rights Reserved.
Bought with Franchesca Wicker • Fathom Realty






