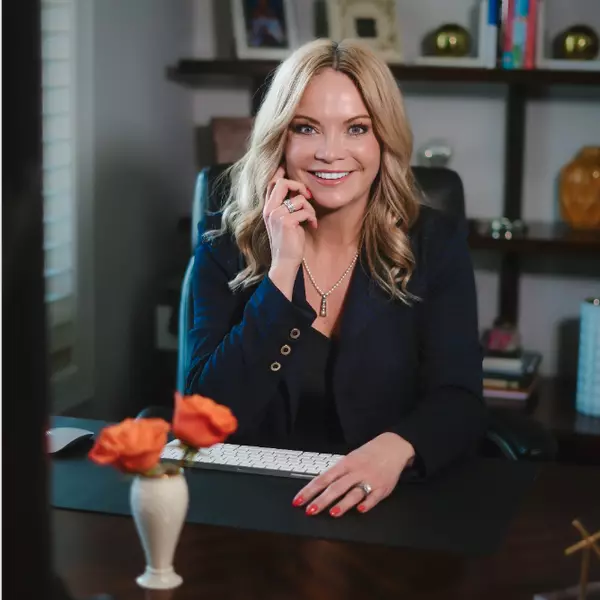$800,000
$775,000
3.2%For more information regarding the value of a property, please contact us for a free consultation.
45 Autumn Hills DR Weaverville, NC 28787
4 Beds
4 Baths
3,254 SqFt
Key Details
Sold Price $800,000
Property Type Single Family Home
Sub Type Single Family Residence
Listing Status Sold
Purchase Type For Sale
Square Footage 3,254 sqft
Price per Sqft $245
Subdivision Autumn Hills
MLS Listing ID 4000673
Sold Date 03/30/23
Style Transitional
Bedrooms 4
Full Baths 3
Half Baths 1
Construction Status Completed
Abv Grd Liv Area 2,529
Year Built 1996
Lot Size 1.170 Acres
Acres 1.17
Property Sub-Type Single Family Residence
Property Description
Welcome home to this sweet community, Autumn Hills. So conveniently located to shopping and I-26, it's only about 7 minutes to downtown Weaverville and 20 minutes to downtown Asheville. Spring is waiting to burst forth and show her colorful splendor in the well manicured and maturely landscaped yard. This spacious home is where you will want to gather with family and friends. With most of the living on the main level, there are still plenty of spaces to sneak away. The primary suite is on the main level with all additional bedrooms located upstairs. The lower level has finished living space that could be used as a guest suite with a dedicated separate entrance. The workshop/studio space in the basement is very spacious and there is plenty of storage options here as well. This premier lot is located at the end of the community cul-de-sac and offers a pastoral privacy you will embrace right away. 45 Autumn Hills Drive is awaiting new owners to continue the enjoyment the seller has experi
Location
State NC
County Buncombe
Zoning OU
Rooms
Basement Basement Shop, Daylight, Exterior Entry, Interior Entry, Partially Finished, Storage Space, Walk-Out Access, Walk-Up Access
Guest Accommodations None
Main Level Bedrooms 1
Interior
Interior Features Entrance Foyer, Garden Tub, Open Floorplan, Tray Ceiling(s), Vaulted Ceiling(s), Walk-In Closet(s)
Heating Forced Air, Propane
Cooling Central Air
Flooring Carpet, Tile, Wood
Fireplaces Type Great Room, Wood Burning
Fireplace true
Appliance Dishwasher, Electric Cooktop, Electric Oven, Gas Water Heater, Microwave, Tankless Water Heater
Laundry Laundry Room
Exterior
Garage Spaces 2.0
Utilities Available Cable Available, Electricity Connected, Propane
View Mountain(s), Year Round
Roof Type Shingle
Street Surface Concrete,Paved
Porch Screened
Garage true
Building
Lot Description Cul-De-Sac, Sloped, Creek/Stream, Wooded
Foundation Basement, Other - See Remarks
Sewer Septic Installed
Water Well
Architectural Style Transitional
Level or Stories Two
Structure Type Brick Partial,Fiber Cement
New Construction false
Construction Status Completed
Schools
Elementary Schools Unspecified
Middle Schools North Buncombe
High Schools North Buncombe
Others
Senior Community false
Acceptable Financing Cash, Conventional, VA Loan
Horse Property None
Listing Terms Cash, Conventional, VA Loan
Special Listing Condition None
Read Less
Want to know what your home might be worth? Contact us for a FREE valuation!

Our team is ready to help you sell your home for the highest possible price ASAP
© 2025 Listings courtesy of Canopy MLS as distributed by MLS GRID. All Rights Reserved.
Bought with Toni Anderson • Private Mountain Communities






