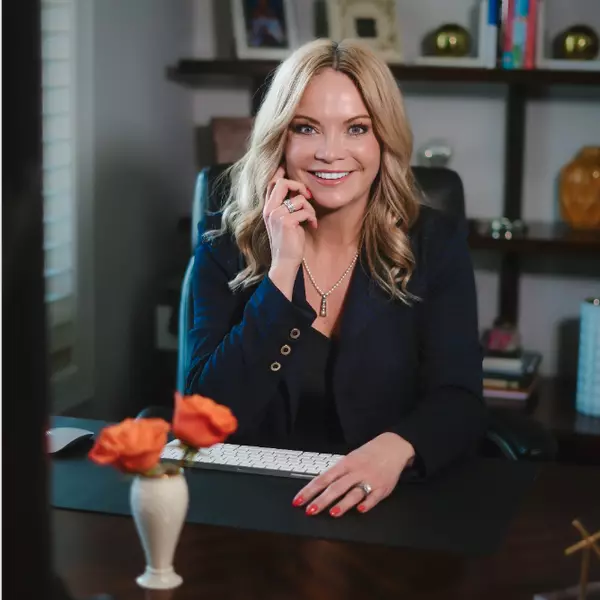$423,000
$425,000
0.5%For more information regarding the value of a property, please contact us for a free consultation.
113 Margaret Hoffman DR Mount Holly, NC 28120
5 Beds
3 Baths
2,327 SqFt
Key Details
Sold Price $423,000
Property Type Single Family Home
Sub Type Single Family Residence
Listing Status Sold
Purchase Type For Sale
Square Footage 2,327 sqft
Price per Sqft $181
Subdivision Rhynes Trace
MLS Listing ID 3841152
Sold Date 05/11/22
Style Transitional
Bedrooms 5
Full Baths 2
Half Baths 1
HOA Fees $16/ann
HOA Y/N 1
Abv Grd Liv Area 2,327
Year Built 2007
Lot Size 9,583 Sqft
Acres 0.22
Property Sub-Type Single Family Residence
Property Description
Absolutely beautifully and well maintained two story home in the highly sought after Rhynes Trace community. This 5 bedroom, 2 1/2 bathroom home is one you don't want to miss. It has an open floor plan that is an entertainer's dream! Be in the kitchen cooking on your gas stove top while being able to still entertain your family or guest is a plus. Primary suite is situated on the main level and the other 3 bedrooms are all located upstairs.
Location
State NC
County Gaston
Zoning R2
Rooms
Main Level Bedrooms 1
Interior
Interior Features Attic Stairs Pulldown, Open Floorplan, Pantry, Tray Ceiling(s)
Heating Central, Forced Air, Natural Gas
Cooling Ceiling Fan(s)
Flooring Carpet, Tile, Vinyl
Fireplaces Type Great Room
Fireplace true
Appliance Dishwasher, Disposal, Gas Oven, Gas Range, Gas Water Heater, Microwave, Self Cleaning Oven
Laundry Electric Dryer Hookup, Main Level
Exterior
Garage Spaces 2.0
Fence Fenced
Street Surface Concrete,Paved
Porch Patio
Garage true
Building
Foundation Slab
Sewer Public Sewer
Water City
Architectural Style Transitional
Level or Stories Two
Structure Type Brick Partial,Vinyl
New Construction false
Schools
Elementary Schools Unspecified
Middle Schools Unspecified
High Schools Unspecified
Others
HOA Name William Douglas Management
Acceptable Financing Cash, Conventional, VA Loan
Listing Terms Cash, Conventional, VA Loan
Special Listing Condition None
Read Less
Want to know what your home might be worth? Contact us for a FREE valuation!

Our team is ready to help you sell your home for the highest possible price ASAP
© 2025 Listings courtesy of Canopy MLS as distributed by MLS GRID. All Rights Reserved.
Bought with Steve Casselman • Austin Banks Real Estate Company LLC






