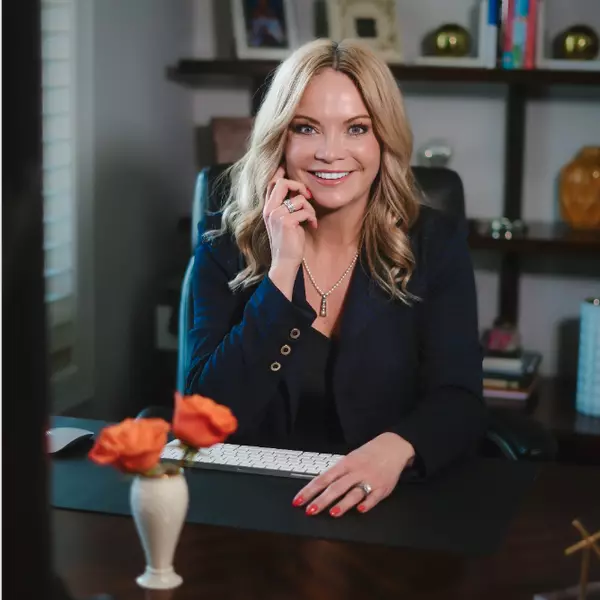
1132 Jack Pine RD #79 Lake Wylie, SC 29710
4 Beds
4 Baths
2,903 SqFt
UPDATED:
Key Details
Property Type Single Family Home
Sub Type Single Family Residence
Listing Status Active
Purchase Type For Sale
Square Footage 2,903 sqft
Price per Sqft $189
Subdivision Timberlake
MLS Listing ID 4313620
Style Traditional
Bedrooms 4
Full Baths 3
Half Baths 1
HOA Fees $195/qua
HOA Y/N 1
Abv Grd Liv Area 2,903
Year Built 2016
Lot Size 10,018 Sqft
Acres 0.23
Property Sub-Type Single Family Residence
Property Description
Imagine coming home to a place that feels like a peaceful retreat, yet is just minutes from the beautiful shores of Lake Wylie, local shops, restaurants, and top-rated schools. This thoughtfully designed home blends modern comfort with warm, inviting spaces — perfect for how we live, gather, and relax today.
Step inside and you'll immediately feel the heart of the home: a bright, spacious kitchen with granite countertops, stainless steel appliances, and a large island that's just waiting for Sunday brunch or weeknight catch-ups. There's plenty of storage and room to move — making cooking (or just sipping coffee) a joy. The main-level primary suite gives you your own private space to unwind, while upstairs offers three more bedrooms and a bonus room that's ideal for guests, hobbies, or working from home.
But the real magic? It's just outside.
This backyard was made for memories. Fire up the built-in stainless steel grill, slide a pizza into the custom stone oven, and dine under the pergola-covered patio, surrounded by the glow of soft lighting and stone accents. There's even a paved area perfect for a fire pit, where you can gather with friends and family, share stories, and enjoy the stars. With stamped concrete flooring and a beautifully designed layout, the outdoor space feels like a natural extension of the home — cozy in the winter, vibrant in the summer, and completely unforgettable year-round.
Whether you're entertaining a crowd or enjoying a quiet night in, this home offers the perfect mix of style, comfort, and location.
Location
State SC
County York
Zoning RES
Rooms
Main Level Bedrooms 1
Upper Level Bedroom(s)
Main Level, 16' 3" X 13' 2" Primary Bedroom
Upper Level Bedroom(s)
Upper Level Bedroom(s)
Upper Level Bonus Room
Main Level Kitchen
Main Level Breakfast
Main Level Bathroom-Full
Main Level Great Room
Main Level Dining Room
Main Level Great Room
Upper Level Bathroom-Full
Main Level Bathroom-Half
Upper Level Bathroom-Full
Interior
Interior Features Entrance Foyer, Garden Tub, Kitchen Island, Open Floorplan, Walk-In Closet(s)
Heating Central
Cooling Central Air
Flooring Carpet, Laminate, Tile
Fireplaces Type Gas, Great Room
Fireplace true
Appliance Dishwasher, Disposal, Double Oven, Gas Cooktop, Gas Water Heater, Microwave
Laundry Electric Dryer Hookup, Utility Room, Washer Hookup
Exterior
Exterior Feature Above Ground Hot Tub / Spa, Fence, Outdoor Kitchen, Other - See Remarks
Garage Spaces 2.0
Fence Back Yard
Community Features Outdoor Pool, Playground, Sidewalks, Street Lights, Walking Trails
Utilities Available Cable Available, Electricity Connected, Natural Gas
Roof Type Architectural Shingle
Street Surface Concrete,Paved
Garage true
Building
Lot Description Level
Dwelling Type Site Built
Foundation Slab
Sewer Public Sewer
Water City
Architectural Style Traditional
Level or Stories Two
Structure Type Stone Veneer,Vinyl
New Construction false
Schools
Elementary Schools Bethel Clover
Middle Schools Oakridge
High Schools Clover
Others
HOA Name Revelation Mngt
Senior Community false
Restrictions Architectural Review
Acceptable Financing Cash, Conventional, FHA, USDA Loan, VA Loan
Listing Terms Cash, Conventional, FHA, USDA Loan, VA Loan
Special Listing Condition None







