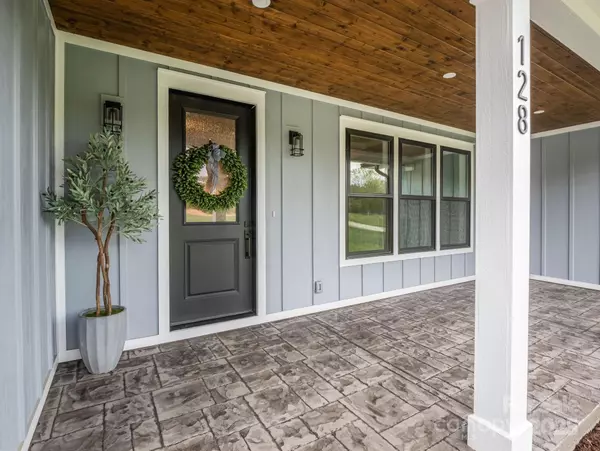
128 Gravely Branch RD Fletcher, NC 28732
3 Beds
2 Baths
2,267 SqFt
UPDATED:
Key Details
Property Type Single Family Home
Sub Type Single Family Residence
Listing Status Active
Purchase Type For Sale
Square Footage 2,267 sqft
Price per Sqft $408
Subdivision The Meadows At Cane Creek
MLS Listing ID 4241947
Style Arts and Crafts
Bedrooms 3
Full Baths 2
Construction Status Completed
Abv Grd Liv Area 2,267
Year Built 2025
Lot Size 1.110 Acres
Acres 1.11
Property Sub-Type Single Family Residence
Property Description
Located less than 15 mins from downtown Asheville, it sits on a large 1 acre+ level lot sits in a quiet community with the perfect balance of privacy and neighborhood charm. Quiet evenings or mornings can be enjoyed on the large covered deck, or on the front porch designed with beautiful stamped concrete that adds both charm and durability. You have to come see for yourself just how impeccable this home is and why it stands apart from the rest!
Location
State NC
County Buncombe
Zoning OU
Rooms
Main Level Bedrooms 3
Main Level Living Room
Main Level Kitchen
Main Level Primary Bedroom
Main Level Bedroom(s)
Main Level Dining Area
Main Level Bathroom-Full
Main Level Bedroom(s)
Main Level Laundry
Main Level Bathroom-Full
Interior
Interior Features Attic Walk In, Cable Prewire, Kitchen Island, Open Floorplan, Walk-In Closet(s), Walk-In Pantry
Heating Central, Electric, Propane
Cooling Ceiling Fan(s), Central Air, Dual
Flooring Tile, Wood
Fireplaces Type Gas, Gas Log, Gas Vented, Living Room
Fireplace true
Appliance Convection Microwave, Convection Oven, Dishwasher, Disposal, ENERGY STAR Qualified Refrigerator, Exhaust Hood, Filtration System, Gas Cooktop, Self Cleaning Oven, Tankless Water Heater, Water Softener, Wine Refrigerator
Laundry Electric Dryer Hookup, Laundry Room, Washer Hookup
Exterior
Garage Spaces 2.0
Utilities Available Cable Available, Propane, Underground Power Lines, Underground Utilities
Waterfront Description None
Roof Type Shingle,Metal
Street Surface Concrete,Paved
Porch Covered, Deck, Front Porch
Garage true
Building
Lot Description Cleared
Dwelling Type Site Built
Foundation Crawl Space
Builder Name Imperial Building Group
Sewer Private Sewer
Water Well
Architectural Style Arts and Crafts
Level or Stories One and One Half
Structure Type Fiber Cement
New Construction true
Construction Status Completed
Schools
Elementary Schools Fairview
Middle Schools Cane Creek
High Schools Ac Reynolds
Others
Senior Community false
Acceptable Financing Cash, Conventional, FHA
Listing Terms Cash, Conventional, FHA
Special Listing Condition None
Virtual Tour https://listings.purehavenphotography.com/sites/128-gravely-branch-rd-fletcher-nc-28732-19031026/branded







