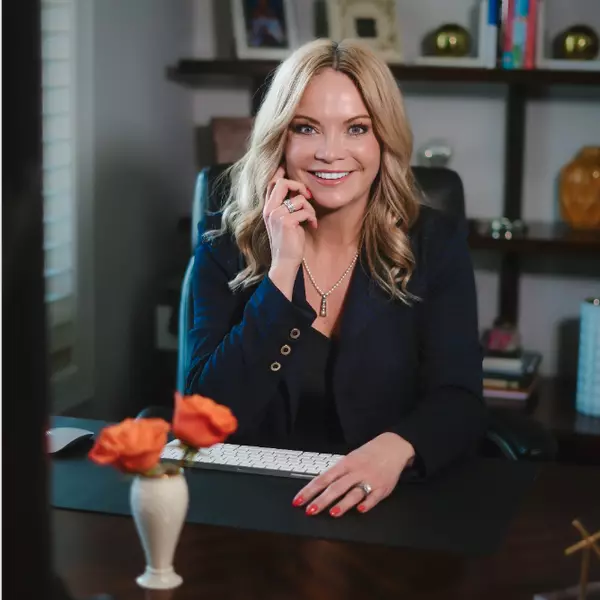
304 Inland Cove CT Lake Wylie, SC 29710
6 Beds
4 Baths
3,903 SqFt
Open House
Sun Oct 26, 2:00pm - 4:00pm
UPDATED:
Key Details
Property Type Single Family Home
Sub Type Single Family Residence
Listing Status Active
Purchase Type For Sale
Square Footage 3,903 sqft
Price per Sqft $226
Subdivision The Landing
MLS Listing ID 4301401
Bedrooms 6
Full Baths 4
HOA Fees $1,300/ann
HOA Y/N 1
Abv Grd Liv Area 3,903
Year Built 2004
Lot Size 0.540 Acres
Acres 0.54
Property Sub-Type Single Family Residence
Property Description
With just under 4,000 square feet, there's plenty of room for entertaining and family gatherings. The oversized bonus room can easily transform into a home theater, game room, or whatever suits your lifestyle.
Retreat to the luxurious primary suite, complete with a spa-like ensuite and a over sized closet that feels truly endless.
The Landing offers more than just a home—it's a lifestyle. Enjoy community sidewalks, a pool, lake access, and the highly sought-after Clover School District.
This one won't last long—schedule your tour today and see why The Landing is the perfect place to call home!
Location
State SC
County York
Zoning RD-I
Rooms
Main Level Bedrooms 1
Upper Level Primary Bedroom
Main Level Flex Space
Main Level Laundry
Main Level Bathroom-Full
Upper Level Bathroom-Full
Upper Level Bathroom-Full
Upper Level Bedroom(s)
Upper Level Bedroom(s)
Upper Level Bedroom(s)
Main Level Living Room
Upper Level Bed/Bonus
Main Level Dining Area
Main Level Dining Room
Main Level Kitchen
Interior
Heating Electric, Forced Air
Cooling Central Air
Flooring Carpet, Tile, Wood
Fireplaces Type Family Room
Fireplace true
Appliance Dishwasher, Disposal, Double Oven, Gas Cooktop, Microwave
Laundry Mud Room
Exterior
Garage Spaces 3.0
Community Features Outdoor Pool, Sidewalks, Street Lights
Utilities Available Cable Available
Roof Type Architectural Shingle
Street Surface Concrete,Paved
Porch Front Porch, Rear Porch, Screened
Garage true
Building
Lot Description Cleared
Dwelling Type Site Built
Foundation Crawl Space
Sewer Public Sewer
Water County Water
Level or Stories Two
Structure Type Brick Full
New Construction false
Schools
Elementary Schools Oakridge
Middle Schools Oakridge
High Schools Unspecified
Others
HOA Name Revelation Community Managment
Senior Community false
Restrictions No Representation
Acceptable Financing Cash, Conventional
Listing Terms Cash, Conventional
Special Listing Condition None







