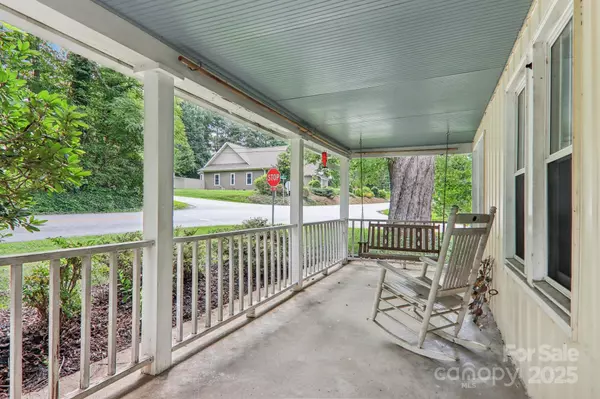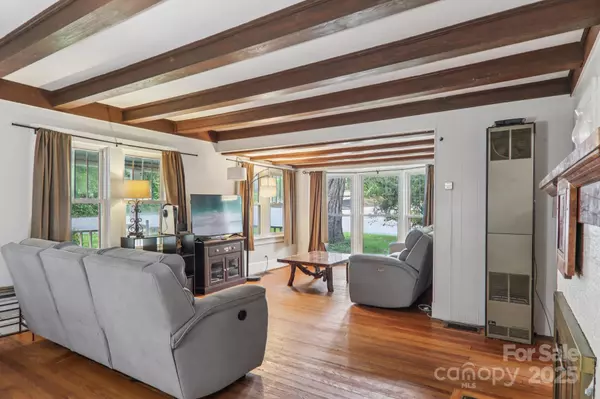914 White Pine DR Hendersonville, NC 28739
2 Beds
1 Bath
1,428 SqFt
UPDATED:
Key Details
Property Type Single Family Home
Sub Type Single Family Residence
Listing Status Active
Purchase Type For Sale
Square Footage 1,428 sqft
Price per Sqft $227
Subdivision Laurel Park Estates
MLS Listing ID 4294611
Bedrooms 2
Full Baths 1
Abv Grd Liv Area 1,428
Year Built 1935
Lot Size 0.260 Acres
Acres 0.26
Lot Dimensions 108x119x90x95
Property Sub-Type Single Family Residence
Property Description
Downtown Hendersonville or city Parks and close to restaurants, shopping , medical facilities and all that the area has to offer. Loads of character with many recent updates but still in need of TLC. Two bedroom with a Jack and Jill bath. Featuring hardwood floors, wood ceiling beams, fireplace, large living room, formal dining room, family room/home office. Fenced back yard, side deck and covered front porch. Great investment potential!
Location
State NC
County Henderson
Zoning R-20
Rooms
Main Level Bedrooms 2
Main Level, 26' 5" X 15' 8" Living Room
Main Level, 16' 0" X 13' 3" Family Room
Main Level, 13' 2" X 13' 3" Dining Room
Main Level, 8' 11" X 9' 6" Kitchen
Main Level, 5' 7" X 5' 6" Laundry
Main Level, 13' 7" X 13' 5" Primary Bedroom
Main Level, 8' 7" X 5' 9" Bathroom-Full
Main Level, 13' 7" X 13' 5" Bedroom(s)
Interior
Interior Features Other - See Remarks
Heating Central, Natural Gas
Cooling Central Air
Flooring Laminate, Wood
Fireplaces Type Living Room, Wood Burning
Fireplace true
Appliance Dishwasher, Dryer, Electric Cooktop, Electric Oven
Laundry Laundry Room, Main Level, Washer Hookup
Exterior
Fence Back Yard
Utilities Available Cable Available, Electricity Connected, Natural Gas
Roof Type Shingle
Street Surface Gravel,Paved
Porch Deck, Front Porch, Patio
Garage false
Building
Lot Description Corner Lot, Level
Dwelling Type Site Built
Foundation Crawl Space
Sewer Septic Installed
Water City
Level or Stories One
Structure Type Aluminum
New Construction false
Schools
Elementary Schools Bruce Drysdale
Middle Schools Hendersonville
High Schools Hendersonville
Others
Senior Community false
Acceptable Financing Cash, Conventional, VA Loan
Listing Terms Cash, Conventional, VA Loan
Special Listing Condition None






