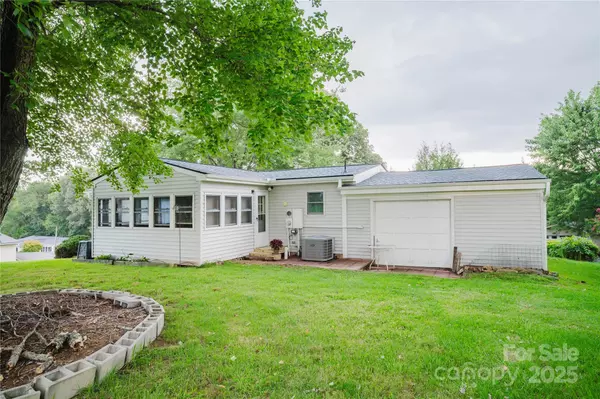402 Deerfield CT Hendersonville, NC 28792
2 Beds
2 Baths
1,041 SqFt
UPDATED:
Key Details
Property Type Single Family Home
Sub Type Single Family Residence
Listing Status Active
Purchase Type For Sale
Square Footage 1,041 sqft
Price per Sqft $216
Subdivision Cumberland Village
MLS Listing ID 4293174
Bedrooms 2
Full Baths 2
HOA Fees $450/qua
HOA Y/N 1
Abv Grd Liv Area 1,041
Year Built 1985
Lot Size 871 Sqft
Acres 0.02
Property Sub-Type Single Family Residence
Property Description
Location
State NC
County Henderson
Zoning R-10
Rooms
Main Level Bedrooms 2
Main Level Dining Area
Main Level Living Room
Main Level Kitchen
Main Level Primary Bedroom
Main Level Bathroom-Full
Main Level Bathroom-Full
Main Level Bedroom(s)
Main Level Laundry
Interior
Interior Features Breakfast Bar, Open Floorplan, Split Bedroom, Walk-In Closet(s)
Heating Central, Electric, Heat Pump
Cooling Ceiling Fan(s), Central Air, Electric, Heat Pump
Flooring Laminate
Fireplace false
Appliance Dishwasher, Electric Water Heater, Exhaust Fan
Laundry Electric Dryer Hookup, In Hall, Washer Hookup
Exterior
Garage Spaces 1.0
Pool In Ground, Outdoor Pool
Community Features Fifty Five and Older, Clubhouse, Outdoor Pool, Picnic Area
Utilities Available Cable Available, Electricity Connected, Underground Power Lines, Underground Utilities
Roof Type Composition
Street Surface Asphalt,Paved
Accessibility Two or More Access Exits, Bath Grab Bars
Porch Enclosed, Porch, Terrace
Garage true
Building
Lot Description Rolling Slope, Wooded
Dwelling Type Manufactured
Foundation Crawl Space
Sewer Septic Installed
Water City
Level or Stories One
Structure Type Vinyl
New Construction false
Schools
Elementary Schools Clear Creek
Middle Schools Hendersonville
High Schools Hendersonville
Others
Senior Community true
Restrictions Subdivision
Acceptable Financing Cash, Conventional, FHA, VA Loan
Listing Terms Cash, Conventional, FHA, VA Loan
Special Listing Condition None






