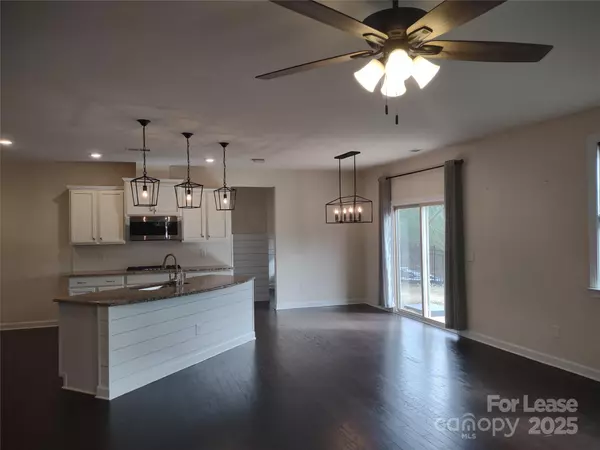1019 Hamilton Mill DR Waxhaw, NC 28173
4 Beds
4 Baths
3,230 SqFt
UPDATED:
Key Details
Property Type Single Family Home
Sub Type Single Family Residence
Listing Status Active
Purchase Type For Rent
Square Footage 3,230 sqft
Subdivision Millbridge
MLS Listing ID 4288064
Bedrooms 4
Full Baths 3
Half Baths 1
Abv Grd Liv Area 3,230
Year Built 2018
Lot Size 3,049 Sqft
Acres 0.07
Property Sub-Type Single Family Residence
Property Description
This move in ready, home is located in the Cuthbertson School District! This pristine 4 bedroom, 3.5 bath home features: a covered front porch, a Gourmet kitchen including granite countertops, gas cooktop, large island, double wall oven, walk-in pantry. Large stainless steel Samsung refrigerator with Smart screen. First floor features a front office with French doors, pristine hardwood floors, gas fireplace, neutral colors and full of natural light. Primary suite on 2nd floor includes tray ceiling, large walk-in closet, private bath with dual vanities, tiled shower and garden tub. Large bonus room on separate upper-level wing. Fenced-in yard with patio. The Millbridge community has beautiful resort style amenities which include a community house with café and theater, fitness complex, tennis and covered basketball courts, Olympic sized swimming pool, huge water slide, lazy river, playground, walking trails and more!
Location
State NC
County Union
Rooms
Main Level Great Room
Main Level Bathroom-Half
Main Level Breakfast
Upper Level Bedroom(s)
Interior
Interior Features Open Floorplan, Pantry, Walk-In Closet(s)
Heating Forced Air, Natural Gas, Zoned
Cooling Ceiling Fan(s), Central Air, Zoned
Flooring Carpet, Hardwood, Tile
Fireplaces Type Gas Log, Great Room
Furnishings Unfurnished
Fireplace true
Appliance Dishwasher, Gas Cooktop, Microwave, Refrigerator, Washer/Dryer
Laundry Laundry Room, Main Level
Exterior
Garage Spaces 2.0
Community Features Clubhouse, Fitness Center, Outdoor Pool, Playground, Recreation Area, Sidewalks, Street Lights
Street Surface Concrete,Paved
Porch Front Porch
Garage true
Building
Foundation Slab
Sewer Public Sewer
Water City
Level or Stories Two
Schools
Elementary Schools Kensington
Middle Schools Cuthbertson
High Schools Cuthbertson
Others
Pets Allowed No
Senior Community false
Virtual Tour https://youtu.be/NsWd3t7fUC0






