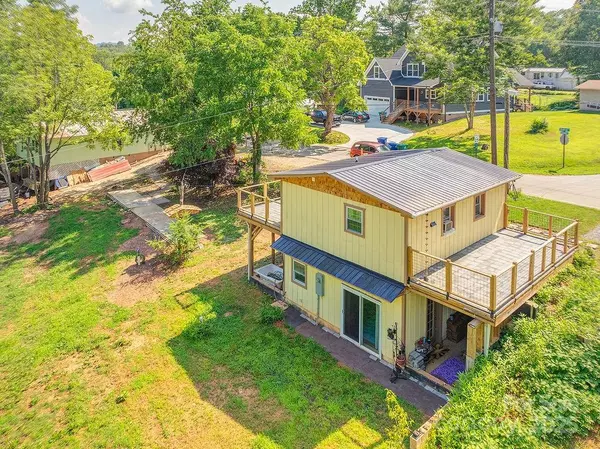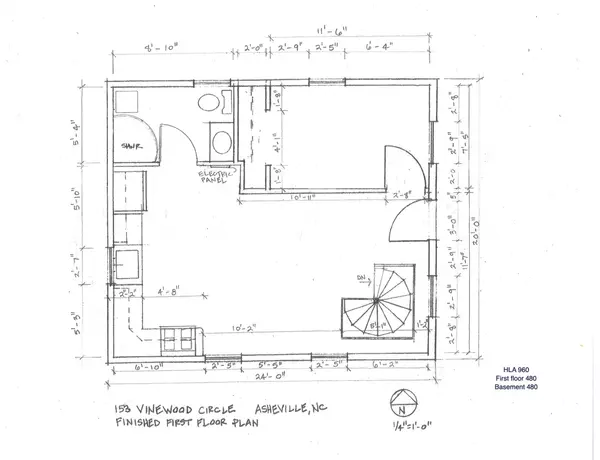151 & 153 Vinewood CIR Asheville, NC 28806
2 Beds
1 Bath
960 SqFt
UPDATED:
Key Details
Property Type Single Family Home
Sub Type Single Family Residence
Listing Status Active
Purchase Type For Sale
Square Footage 960 sqft
Price per Sqft $385
MLS Listing ID 4278803
Style Bungalow,Cabin,Cottage
Bedrooms 2
Full Baths 1
Abv Grd Liv Area 480
Year Built 1980
Lot Size 0.660 Acres
Acres 0.66
Lot Dimensions 150 x 105 x 190 x 118 x 78
Property Sub-Type Single Family Residence
Property Description
Location
State NC
County Buncombe
Building/Complex Name None
Zoning Residential
Rooms
Basement Bath/Stubbed, Daylight, Exterior Entry, Interior Entry, Partially Finished, Storage Space, Walk-Out Access, Walk-Up Access
Main Level Bedrooms 1
Main Level, 24' 0" X 11' 7" Great Room
Basement Level, 15' 1" X 13' 0" Primary Bedroom
Basement Level, 15' 0" X 5' 5" Laundry
Main Level, 8' 10" X 5' 4" Bathroom-Full
Main Level, 11' 6" X 7' 5" Bedroom(s)
Interior
Interior Features Open Floorplan
Heating Baseboard, Electric
Cooling Ceiling Fan(s), Window Unit(s)
Flooring Concrete, Hardwood
Fireplace false
Appliance Dryer, Electric Water Heater, Exhaust Fan, Gas Cooktop, Gas Oven, Gas Range, Heat Pump Water Heater, Microwave, Oven, Refrigerator, Washer/Dryer
Laundry Gas Dryer Hookup, In Basement, Utility Room, Lower Level, Sink, Washer Hookup
Exterior
Exterior Feature Rooftop Terrace, Storage
Utilities Available Cable Available, Electricity Connected, Natural Gas, Wired Internet Available
Roof Type Metal
Street Surface Gravel,Paved
Porch Covered, Deck, Porch, Side Porch
Garage false
Building
Lot Description Green Area, Level, Open Lot, Rolling Slope
Dwelling Type Site Built
Foundation Basement, Permanent, Slab
Sewer Septic Installed
Water City
Architectural Style Bungalow, Cabin, Cottage
Level or Stories One
Structure Type Cedar Shake,Wood
New Construction false
Schools
Elementary Schools Emma/Eblen
Middle Schools Joe P Eblen
High Schools Clyde A Erwin
Others
Senior Community false
Acceptable Financing Cash, Conventional, FHA, FHA 203(K), VA Loan
Listing Terms Cash, Conventional, FHA, FHA 203(K), VA Loan
Special Listing Condition None






