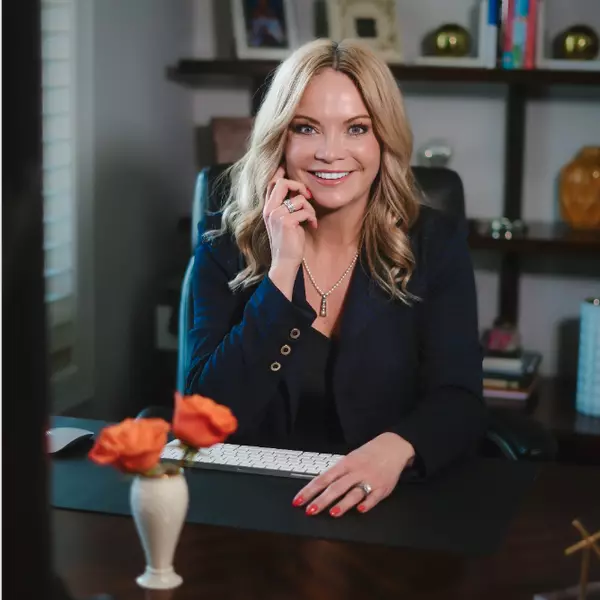
3607 Austin RD Monroe, NC 28112
4 Beds
4 Baths
3,496 SqFt
UPDATED:
Key Details
Property Type Single Family Home
Sub Type Single Family Residence
Listing Status Active
Purchase Type For Sale
Square Footage 3,496 sqft
Price per Sqft $157
Subdivision Wellington Place
MLS Listing ID 4273803
Bedrooms 4
Full Baths 4
Abv Grd Liv Area 3,496
Year Built 1970
Lot Size 6.297 Acres
Acres 6.297
Property Sub-Type Single Family Residence
Property Description
Location
State NC
County Union
Zoning AF8
Rooms
Basement Walk-Out Access
Main Level Bedrooms 2
Main Level, 12' 0" X 18' 0" Living Room
Main Level, 19' 0" X 13' 0" Primary Bedroom
Main Level, 17' 0" X 14' 0" Bedroom(s)
Upper Level, 19' 0" X 17' 0" Bedroom(s)
Upper Level, 18' 0" X 18' 0" Bedroom(s)
Interior
Heating Central, Electric, Heat Pump
Cooling Ceiling Fan(s), Central Air, Electric, Heat Pump
Fireplaces Type Wood Burning Stove
Fireplace true
Appliance Dishwasher, Electric Oven, Electric Range
Laundry Electric Dryer Hookup, Laundry Room
Exterior
Street Surface Gravel
Porch Deck
Garage false
Building
Dwelling Type Site Built
Foundation Crawl Space
Sewer Septic Installed
Water Well
Level or Stories Two
Structure Type Wood
New Construction false
Schools
Elementary Schools Prospect
Middle Schools Parkwood
High Schools Parkwood
Others
Senior Community false
Special Listing Condition None







